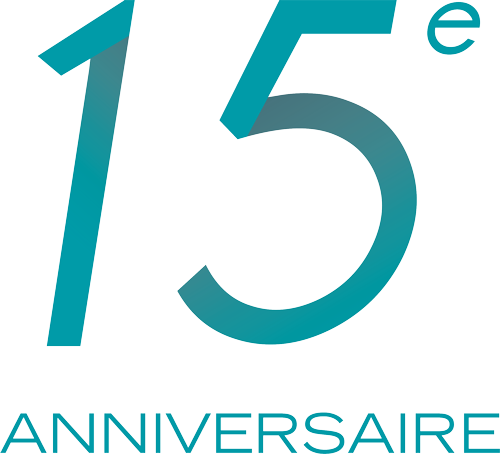To provide the best experiences, we use technologies such as cookies to store and/or access information on devices. Consenting to these technologies allows us to process data such as browsing behavior or unique IDs on this site. Not consenting or withdrawing your consent may have a negative effect on certain features and functions.
Storage or technical access is strictly necessary for the purpose of legitimate interest in enabling the use of a specific service explicitly requested by the subscriber or user, or for the sole purpose of carrying out the transmission of a communication over an electronic communications network.
Storage or technical access is necessary for the purpose of legitimate interest in storing preferences that are not requested by the subscriber or user.
Storage or technical access used exclusively for statistical purposes.
Storage or technical access used exclusively for anonymous statistical purposes. In the absence of a subpoena, voluntary compliance by your Internet Service Provider, or additional records from a third party, information stored or retrieved for this sole purpose generally cannot be used to identify you.
Storage or technical access is necessary to create user profiles for sending advertisements, or to track the user on a website or on several websites with similar marketing purposes.
